On-Site Scanning & Software Services:
Secure A Digital Twin & MEP Data Through Advanced Reverse Engineering
Leverage the potential of your facilities with accurate, easy-to-access digital floor plans and accurate MEP data. We specialize in the reverse engineering of historical building infrastructures, creating and maintaining digital representations of facilities throughout the globe.
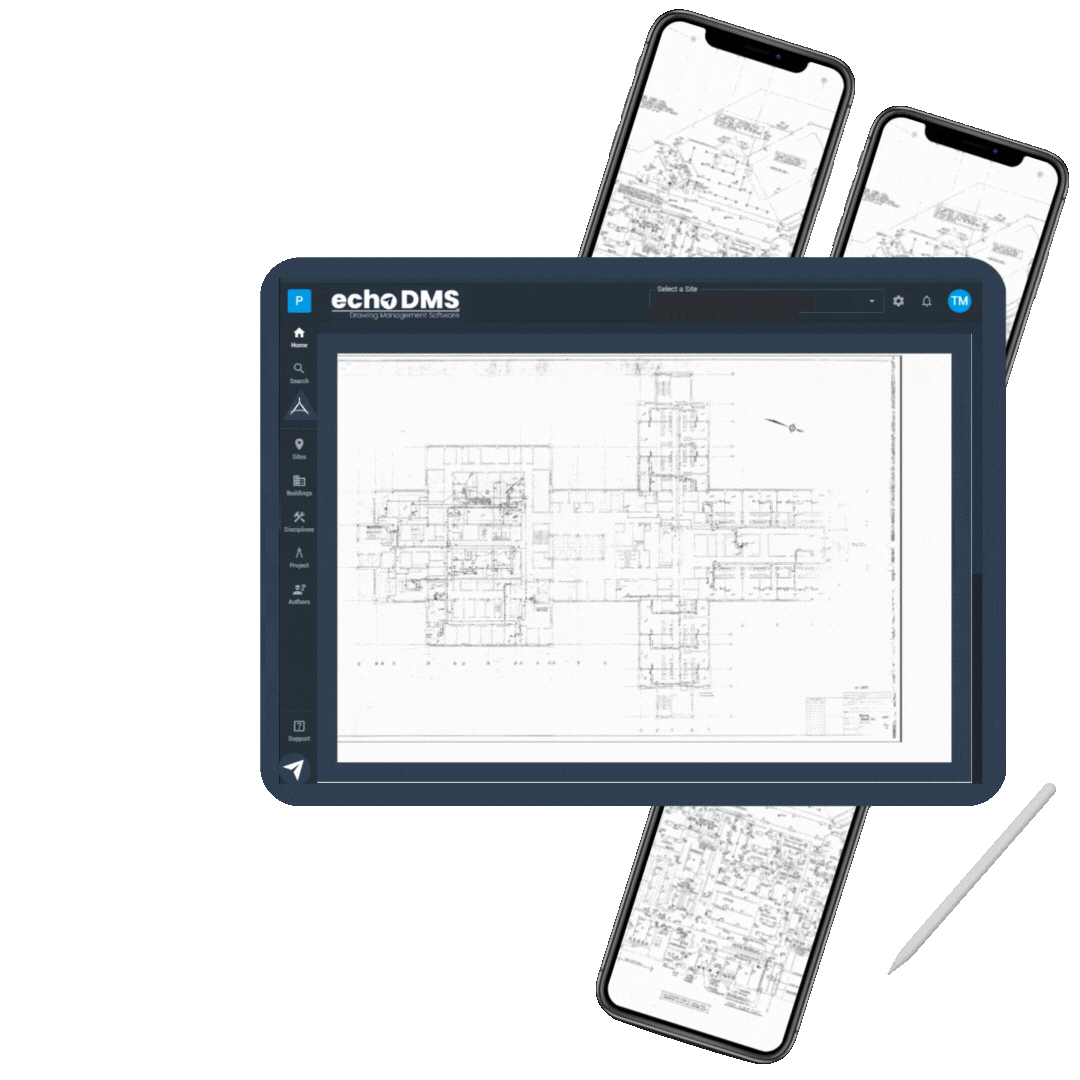
The Consequences of…
Outdated, Inaccurate, or Missing Building Documentation
People
Inaccurate building documentation compromises safety, reduces comfort, and negatively affects occupants’ health and satisfaction, lowering productivity and wellbeing.
Processes
Missing or incorrect building documentation obstructs effective maintenance, complicates renovations, and disrupts operational efficiency, increasing downtime and operational costs.
Bottom Line
Unavailable or wrong building documentation raises financial risks, boosts maintenance and energy expenses, potentially lowers property value, and attracts regulatory penalties and higher insurance premiums.
Optimizing Master CAD Plans for Superior Operational Team Performance
Streamline Your Space with Digital Building Documentation and MEP Data
The evolution of your building through reverse engineering involves condensing years of architectural and operational history into a master set of optimized 2D and 3D CAD drawings. This approach supports all disciplines by providing detailed and precise digital building documentation, including comprehensive Mechanical, Electrical, and Plumbing (MEP) information. By harnessing these advanced resources, you can significantly elevate operational efficiency and make the most effective use of your space.
3️⃣ BaseLINE CAD Services [Optimize]
BaseLINE CAD services utilize reverse engineering to generate accurate 2D CAD plans of the current environment, complemented by cutting-edge 3D CAD Models and 3D virtual walk-throughs, to provide an immersive and detailed digital representation of your current site conditions.
We efficiently consolidate your construction and project documentation history for all disciplines (Architectural, Structural, Mechanical, Electrical, and Plumbing) into one master operational CAD drawing.
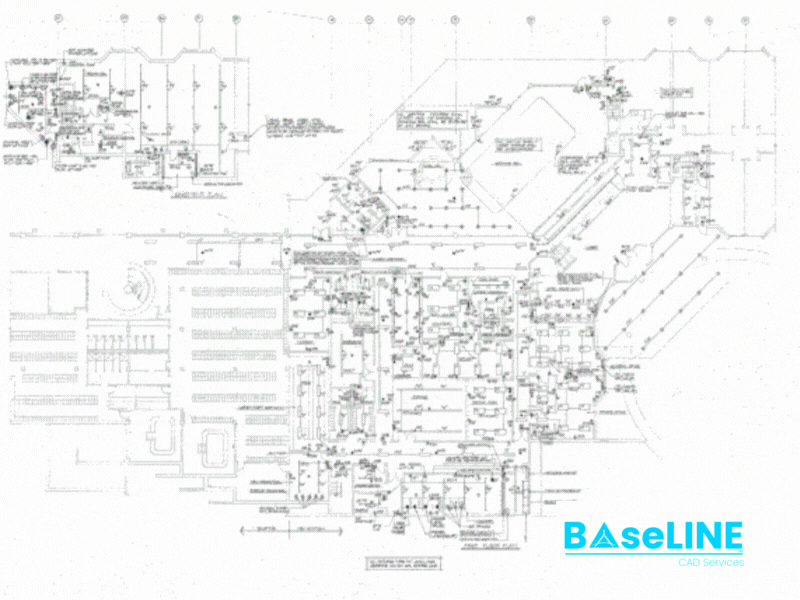
Objective: Establishing a single source of truth of accurate and up-to-date building information to enhance operational safety, and efficiency, simplify processes, and foster a positive impact on your team’s performance.
I need my site’s floorplans or MEP drawings updated!
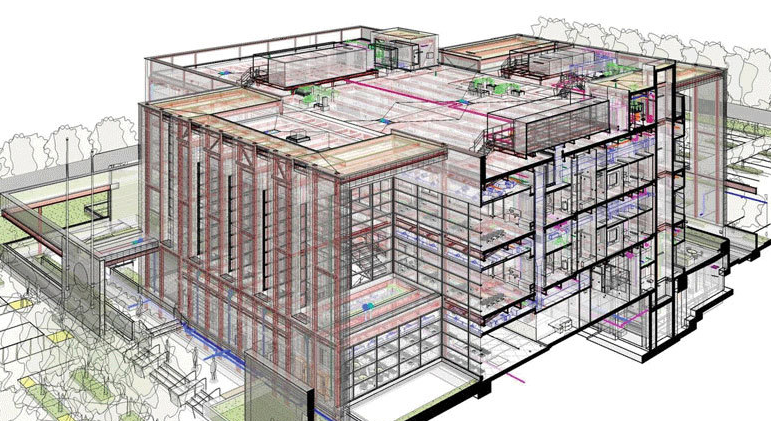
Navigate with a 3D Model of your facility
Our 3D BaseMODEL is fueled by your investment in BaseCAD and BaseGUIDE services. Utlizing the previous steps to optimizated building documentation. The ultimate strategy where we enable precise visualization, simulation, analysis, and efficient operation.
This equipment is missing from the layout drawing!
Master CAD Plans in MEP & Architectural
Compress the building history into one complete set of project master files (by discipline, by floor). Share these with contractors confidently within minutes.
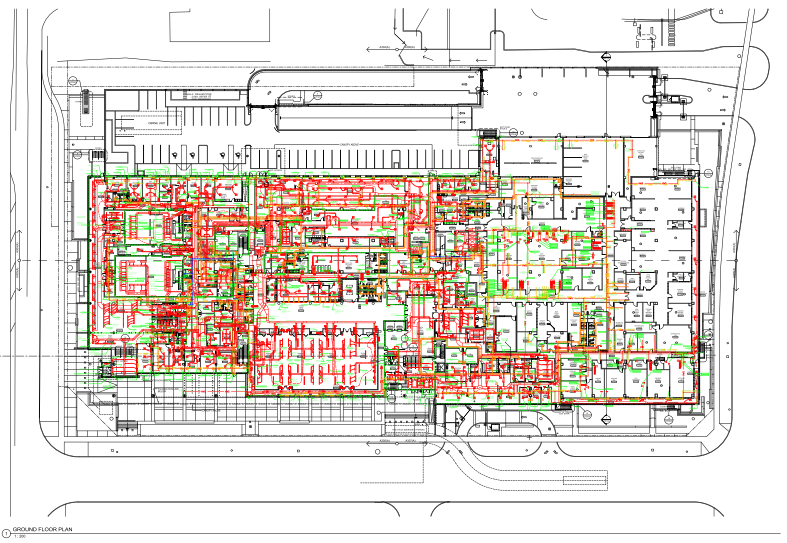
CAPITAL WINS: TURN YOUR Facility’s DRAWING Challenges INTO WINS
Clarity
Streamlined 2D and 3D CAD drawings clarify facility management, allowing for focused strategic planning and efficient resource allocation.
Efficiency
streamline workflows, lower operational costs, and quicken maintenance responses for smoother facility operations.
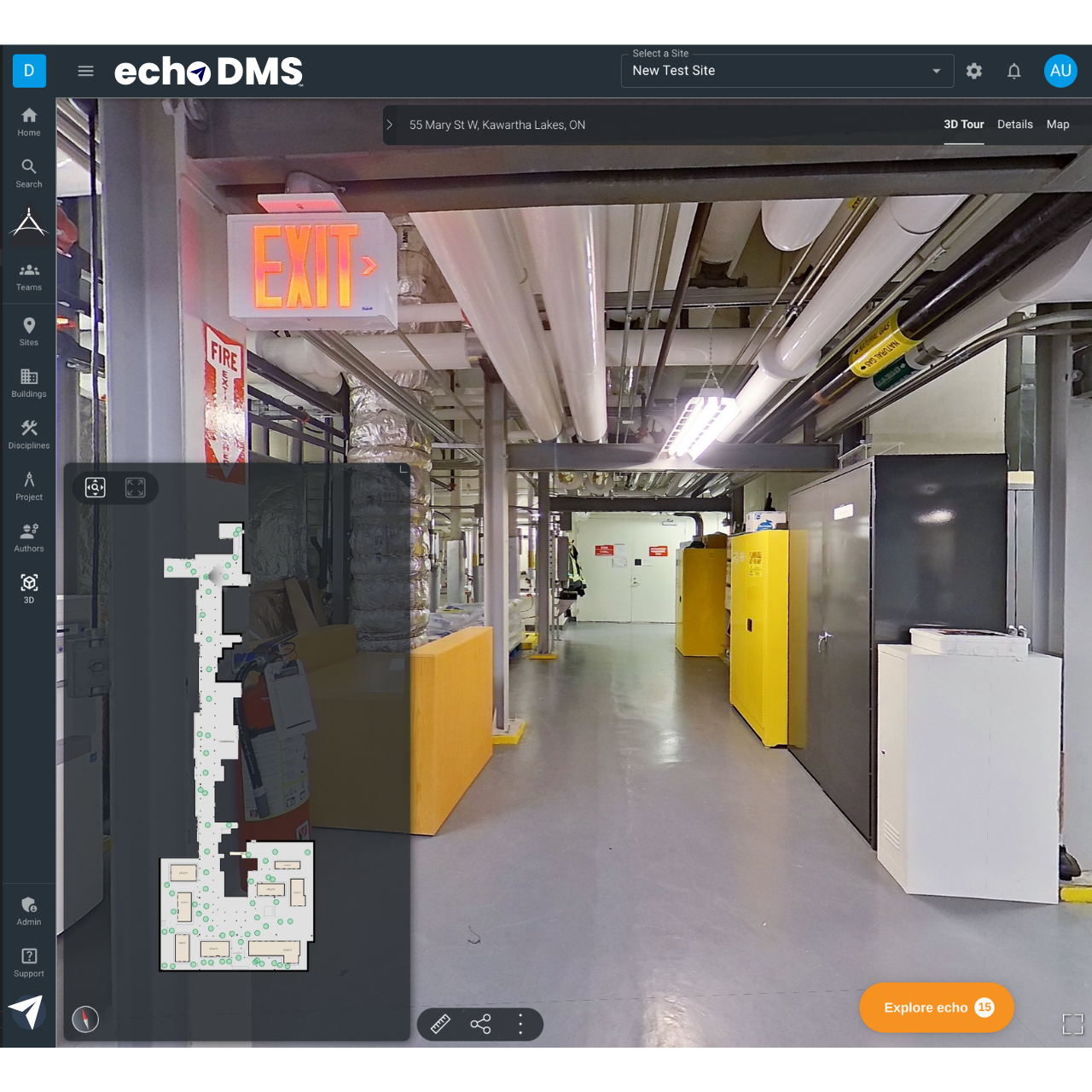
Facing Discrepancies in Facility Layouts?
Navigating complex facility management and layout discrepancies can drag down your bottom line. We partner with large-scale manufacturing facilities in both private and public sectors, delivering tailored, Industry 4.0-driven digital twin building documentation.
I need layer standards!
Support Your Preventive Maintenance
Our asset tagging system is designed to provide a detailed, interactive mapping of all facility equipment and life safety equipment. Each tag linked to our echo system corresponds to an item within the facility and includes crucial information for its identification and management.
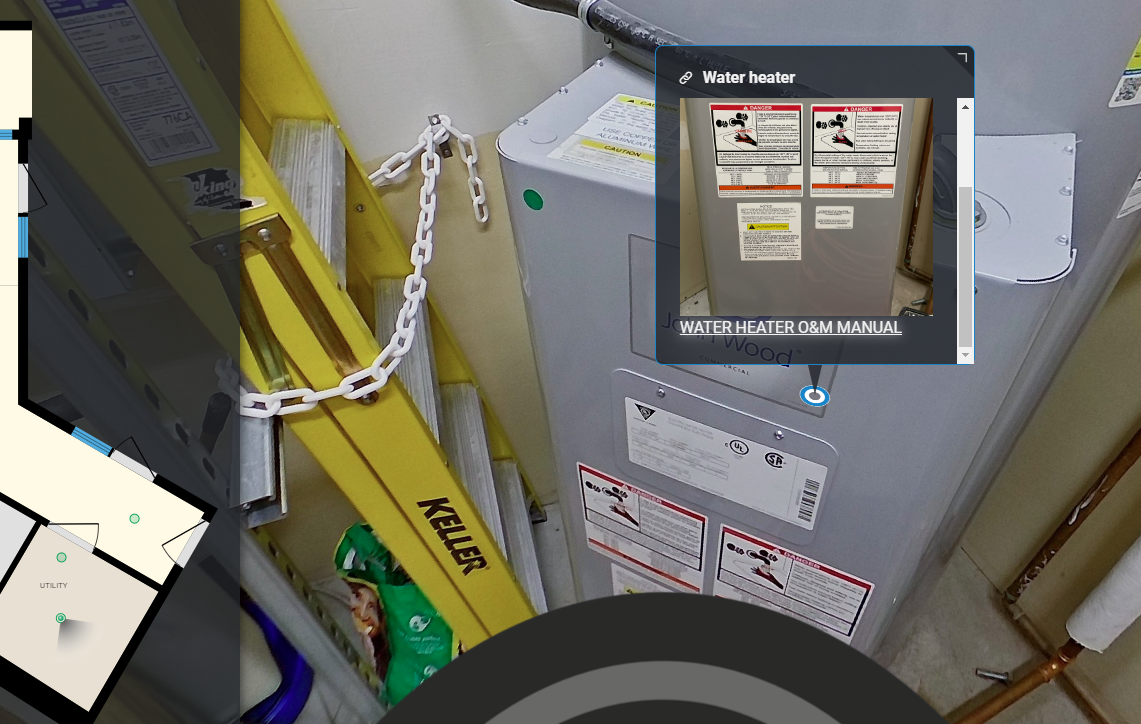
Capital WINS: TURN YOUR Facility’s DRAWING Challenges INTO WINS
Stress Relief
Accurate MEP information, reducing maintenance anxiety and fostering a controlled work environment.
Synergy
Align all building management disciplines, enhancing communication and work quality, and speeding up project delivery.
Have we maximized the available square footage?
Who Are Our Competitors?
We are the leading Drawing Management Company in the world. Founded in 2004, we’ve stayed laser-focused over the past 2-decades to bring facilities management the confidence to maintain their buildings in the digital era.
Misunderstood Competition
At The Drawing Specialists, we understand that maintaining the operational excellence of your facilities is paramount. that’s why we’ve innovated the perfect solutions over the last two decades.
Discover our misunderstood competition here.
Navigating Global Drawing Management in 2025
Achieving this calls for a foundational shift in how businesses approach building documentation.
Discover past, present and the future of drawing management here.